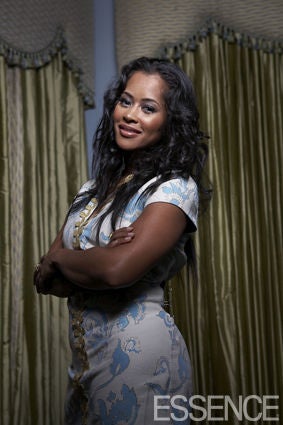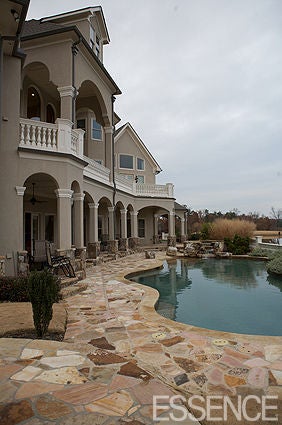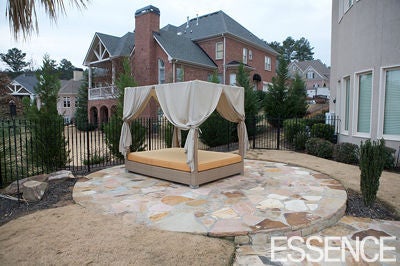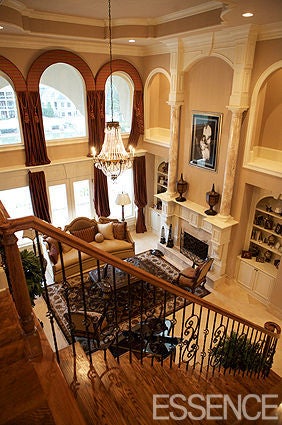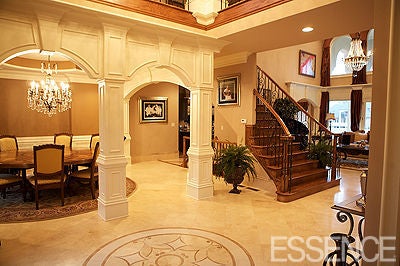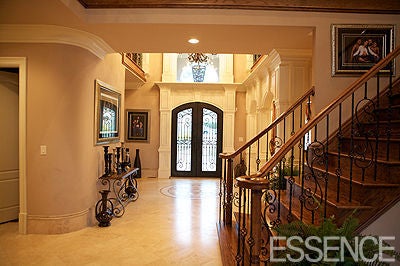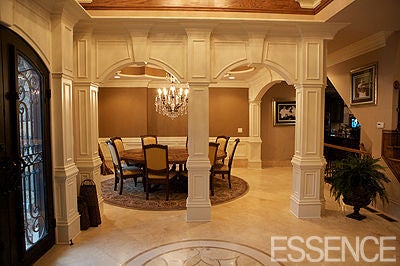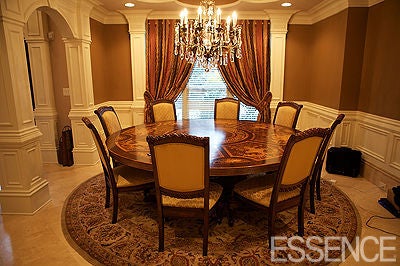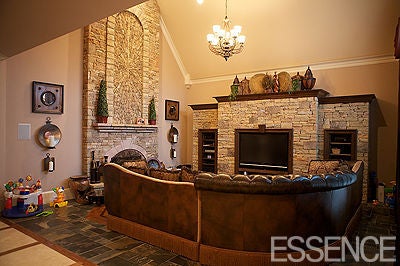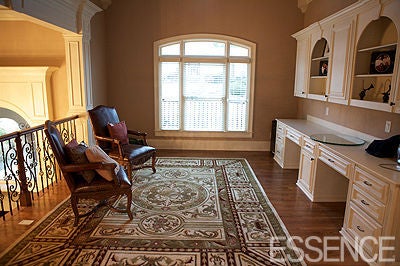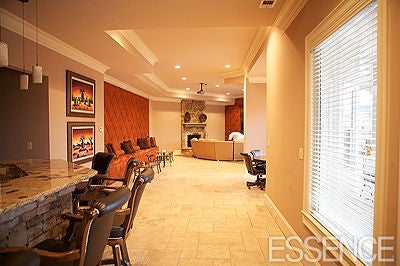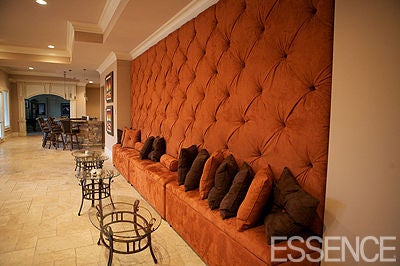Lisa Wu Hartwell poses in her bedroom, which boasts apple green and slate blue silk custom drapes by Don Ghia. “This is my haven where I relax and unwind,” says Lisa. “My room’s design has an Asian-influence. It’s very calming.”
“The Real Housewives of Atlanta” star Lisa Wu Hartwell and her NFL hubby Ed built their home in Duluth, Georgia. “It was important that the house be more traditional than modern because modern can be too trendy,” explains Lisa. “Although I have some modern and traditional furniture mixed, the look is timeless and classic.”
Stone walkway leads to a beachfront pool in the Hartwell’s backyard. “This pool is great because EJ [they’re toddler son] can walk to the entrance of the pool and play in the water,” says Lisa. “The entire pool is about six-feet deep.”
A canopy bed sits in the backyard where the Hartwells’ guests can enjoy watching flat-screen televisions or a dip in their beachfront pool. “I was inspired by the Miami club Bed,” says Lisa. “Our friends and family love to relax and lounge in the backyard.”
High ceilings are complemented by arched windows with dramatic silk taffeta burgundy curtains anchored with a tassle tieback to create a balloon effect in the living room. A black and white family portrait hangs above the fireplace. “Everything in my home has accents of my Asian heritage,” says Lisa, who’s father is Chinese and mom is African-American. “I didn’t go overboard; it’s subtle and warm.”
The spacious foyer leads into the to the dining room and living room.
The Hartwells entertain one to two times a week. “Lately, we’ve been really busy,” Lisa admits. “But we love to entertain and have different theme nights when we can.” A family portrait of the Hartwells hangs above the stairs.
The archway into the dining area creates an intimate ambiance. “I love my dining table because it has these very detailed images of lions and others things,” says Lisa. “I believe it is Versace-inspired.”
A 12-foot Tibetan silk and wool circular cranberry, gold, beige and green rug matches silk curtains with the same color pattern.
This family room, which boasts travertine floors with slate accents, is where Ed and Lisa’s sons, Jordan and Justin, get together and enjoy PlayStation. “Ed picked out the couch,” says Lisa.
A rectangle Tibetan rug with club chairs and desk offers a great space for reading. “Honestly, we haven’t used the landing area too much,” says Lisa. “But it’s great to enjoy your favorite book.”
Granite bar with suspending lights set the atmosphere for The Hartwells’ basement lounge, which boasts a stack stone fir six-seat home theater and bowling alley.
A clay-colored ultra suede wall accents the three-bench lounge area in the basement with glass and wrought-iron table. “In spite of the theater room, we were trying to create a nice hangout space for folks to have drinks,” says Sonya Strayhand of Atlanta’s Sonya Strayhand Interior Designs. “Lisa and Ed like earthtones and the clay and brown worked perfectly.”
See photos of Lisa Wu Hartwell and her family »
